Our Design Portfolio
Explore our latest projects and design innovations
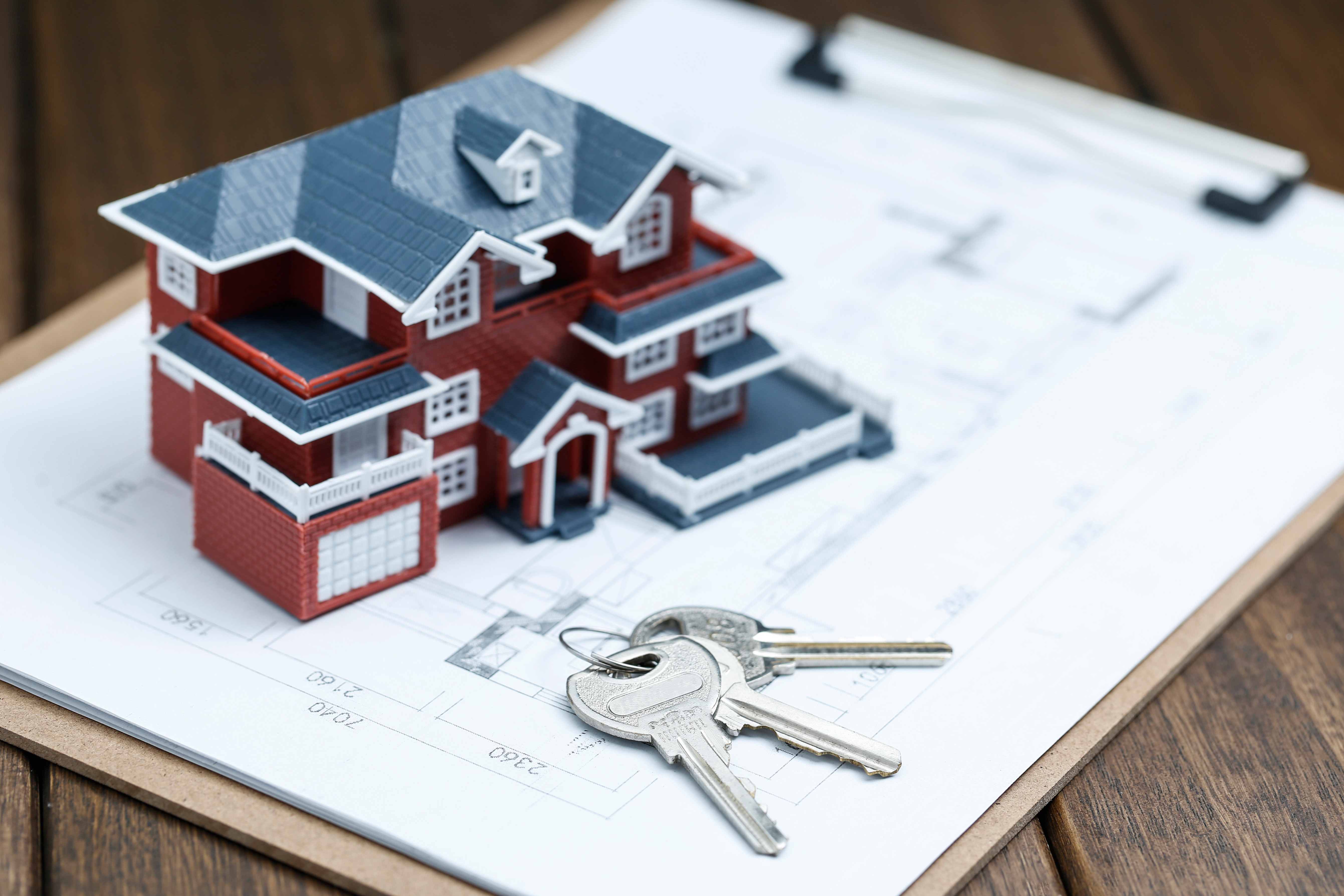
Modern Villa Project
Contemporary residential design with Vastu compliance
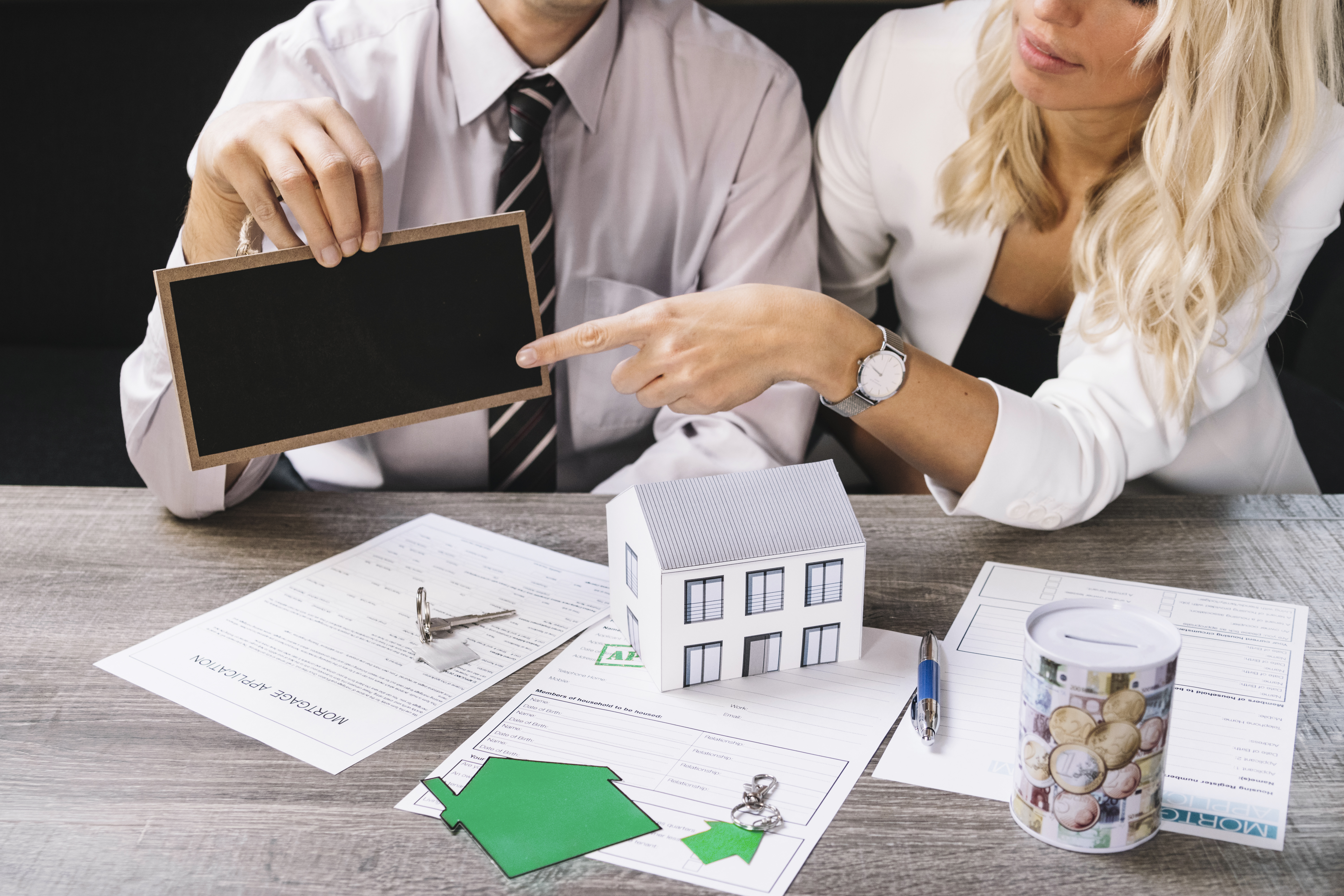
Office Space Design
Functional and aesthetic workspace solutions
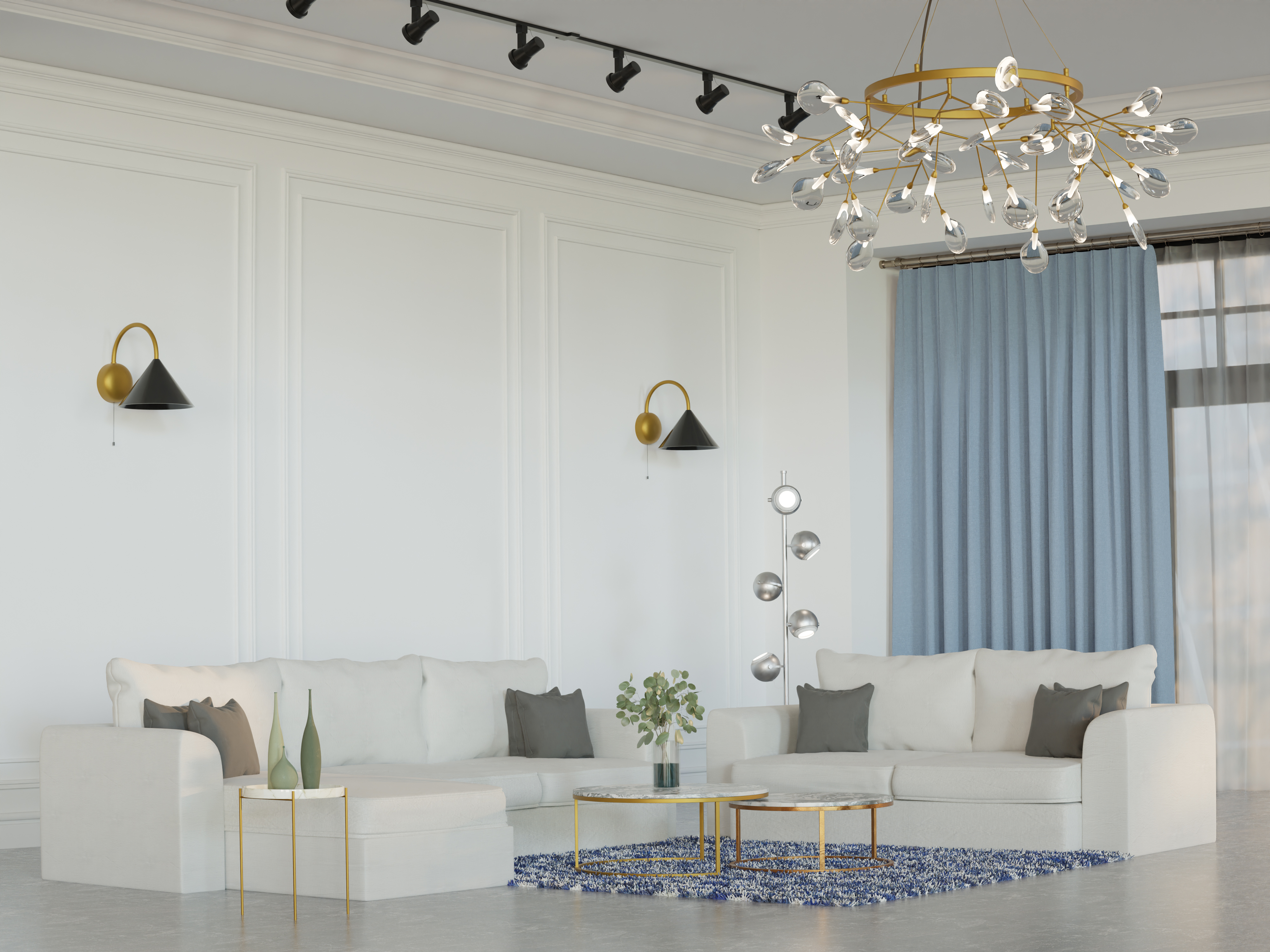
Luxury Interior
Premium interior design with custom furniture
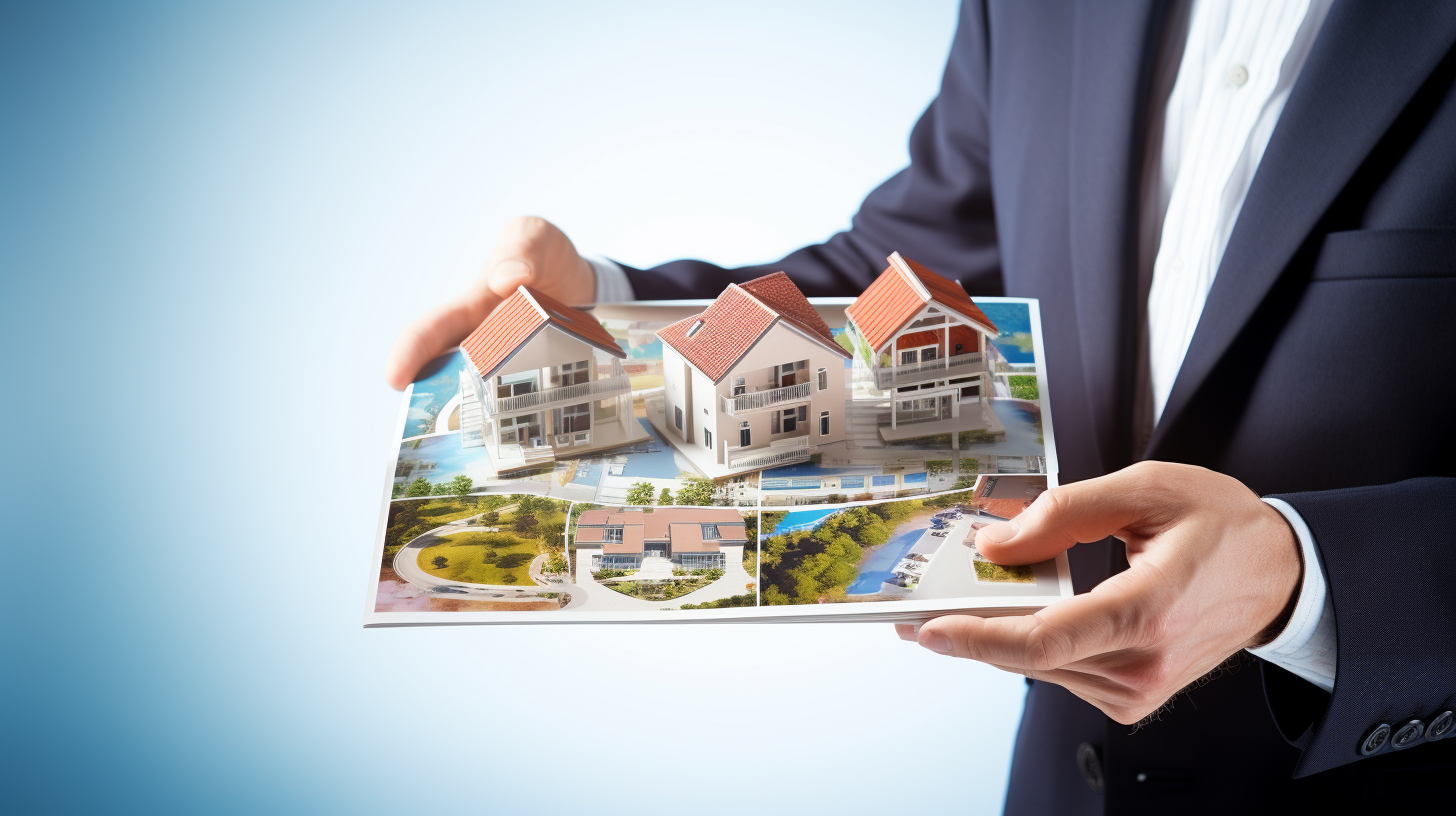
Master Plan Layout
Comprehensive site planning and development
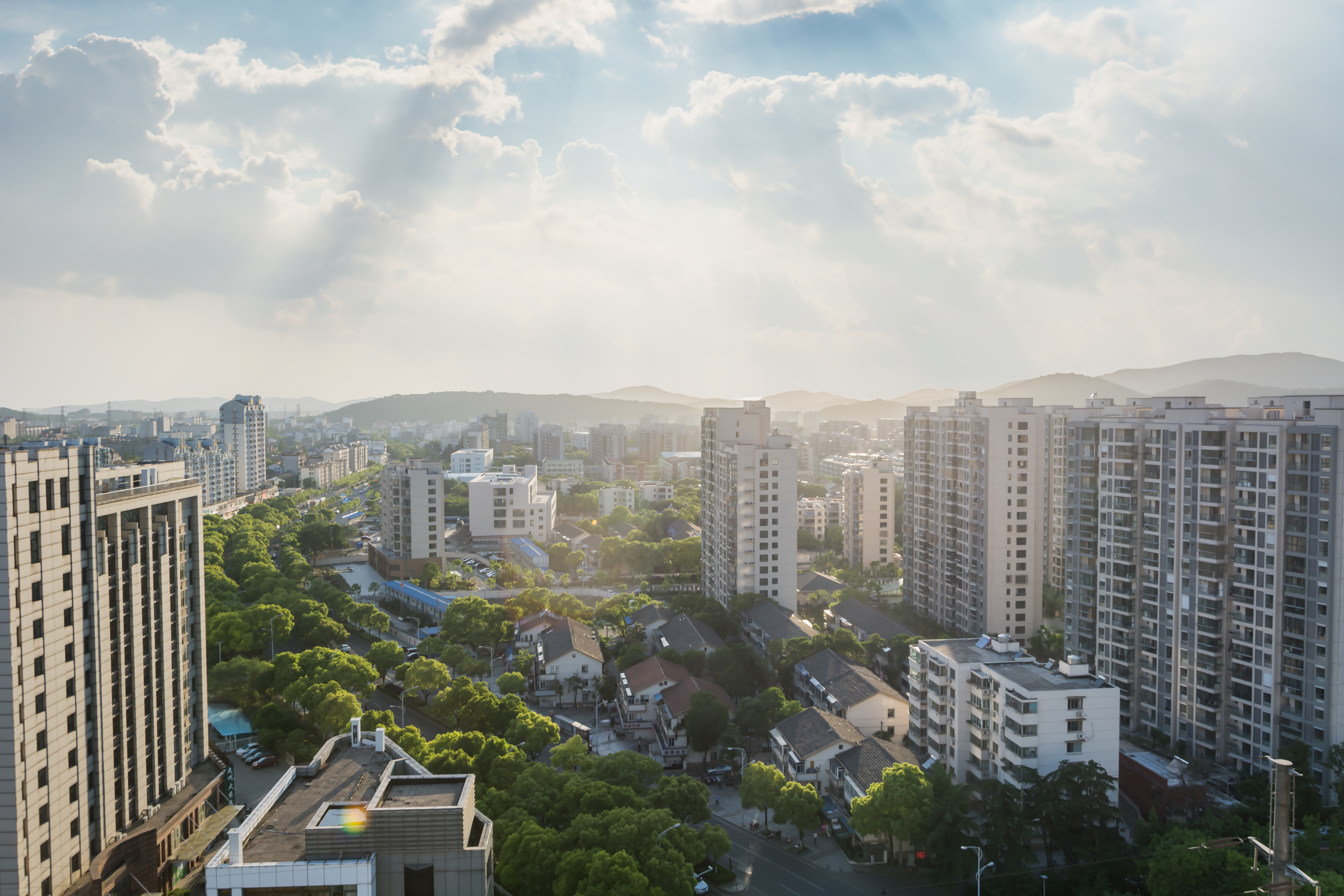
Integrated Township
Complete township design with amenities
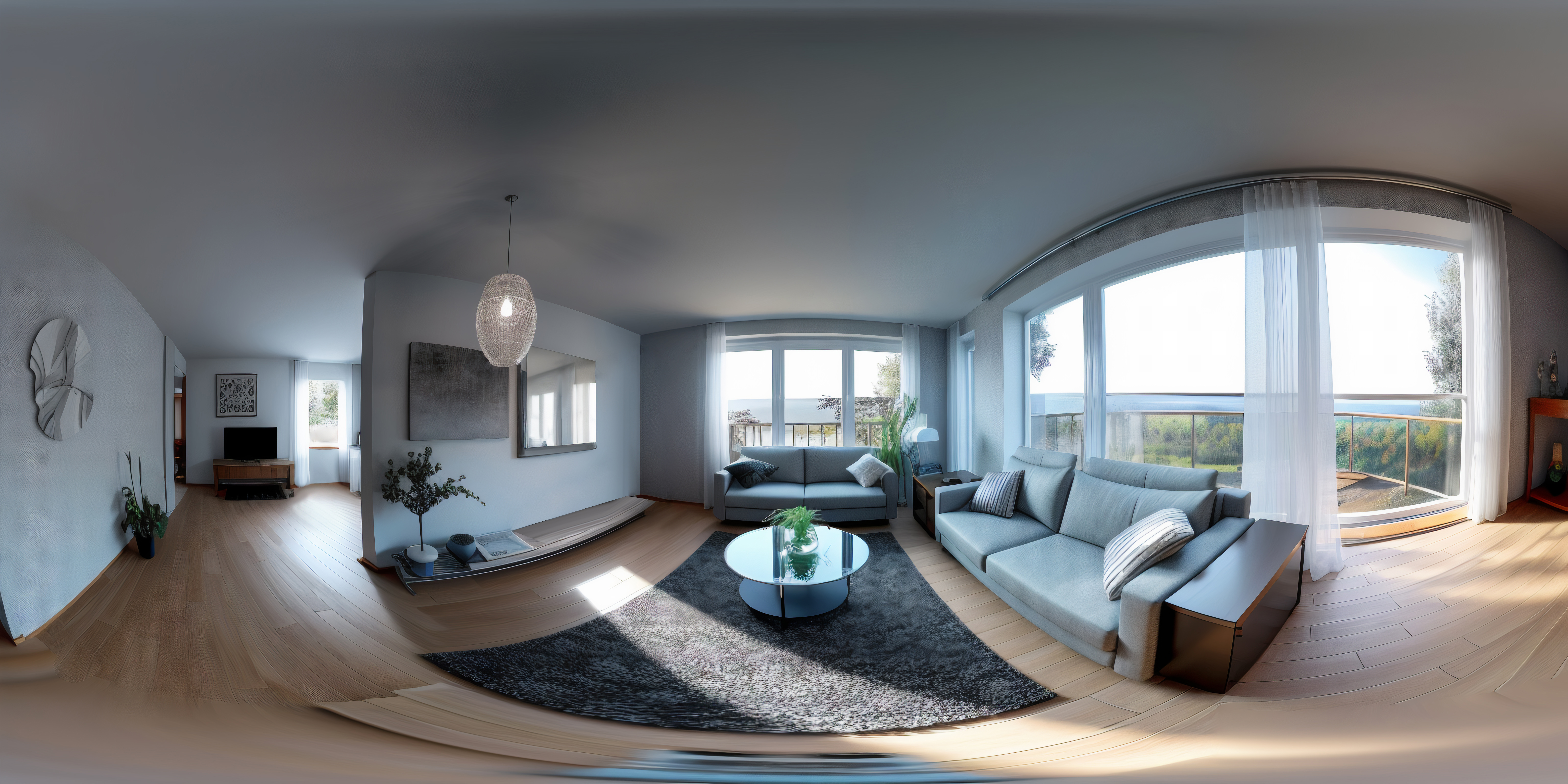
3D Walkthrough
Immersive virtual tours of designed spaces